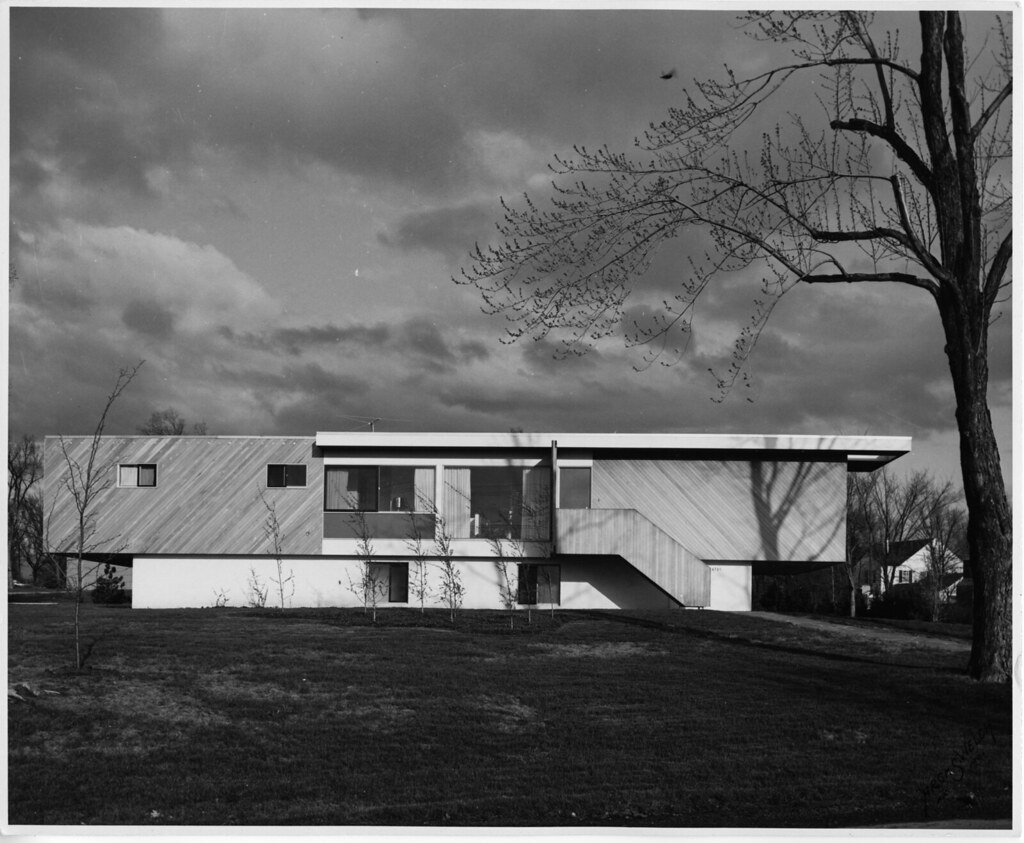 I'm late in getting this post up! I thought I would show some random photos of the Marcel Breuer designed house we had on tour recently. Built in 1954 and still owned by the original owner this is a fantastic time capsule of a house featuring original Breuer designed furniture as well as other iconic pieces. The photos below show a seldom seen rear angle of the house and deck. Lucky to get these shots before approximately 100 attended the tour.
I'm late in getting this post up! I thought I would show some random photos of the Marcel Breuer designed house we had on tour recently. Built in 1954 and still owned by the original owner this is a fantastic time capsule of a house featuring original Breuer designed furniture as well as other iconic pieces. The photos below show a seldom seen rear angle of the house and deck. Lucky to get these shots before approximately 100 attended the tour.


The photo below is a perspective study of a house being built down the street, inspired by the Breuer house.
 The house featured below is the Bob Wendt designed and built house in Town and Country Estates in Prairie Village, KS. Constructed in 1961, this lavish and large 2 bedroom house was a wedding gift. It has incredible hardwood paneling and custom built cabinetry.
The house featured below is the Bob Wendt designed and built house in Town and Country Estates in Prairie Village, KS. Constructed in 1961, this lavish and large 2 bedroom house was a wedding gift. It has incredible hardwood paneling and custom built cabinetry.
 Walls of glass everywhere... below the new addition connects nicely with the original house.
Walls of glass everywhere... below the new addition connects nicely with the original house.











 Name: Snower Residence
Name: Snower Residence 